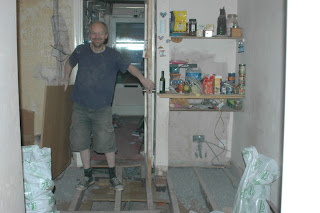To the left is the new set of doors. They are concertina type doors with the single opening one on the right. This is where the kitchen used to be which can be seen behind Iggle Piggle below.
The corner where the rug is rolled up (above) is where the open bread maker can be seen in the picture below to the left of Upsy Daisy next to the beginning of the window (which is now the concertina door).
Hope you like the comedy pictures of Upsy Daisy and Iggle Piggle. Don't ask me where these photos came from as I don't know. I am assuming that my dear daughter had something to do with them. They were the only pictures I could find this evening to show a comparison though.

Below is a wonderful wonky picture of me from a fair few years ago. I had done my back in hence the wonkiness. The shelves behind me were removed a few years ago to make way for the woodburning stove you can see to the right. However I did have a floor beneath me in the photo below!!!
Below left is a picture of Dave half hidden under the floor jousts and the boards that he is fixing to the floor jousts. The boards are going to have the insulation put on top of them.


To the right you can see the grey Warmcell insulation in-between the floor joists. Getting into this room is also challenging!! (see below)


 The new gap - to the left - is behind where Zack and Indie are sitting holding bagels.
The new gap - to the left - is behind where Zack and Indie are sitting holding bagels.And to the left of Zack is the only bit of wall left (which you can see below) is eventually going to house a thin vertical radiator.
The scaffolding below is where the window (above) is now!!

And here is the new pitched roof which will eventaully be covered in sedum. The velux are solar-powered and remote controlled. They automatically shut when it rains!!!!







No comments:
Post a Comment